
|
|
 |
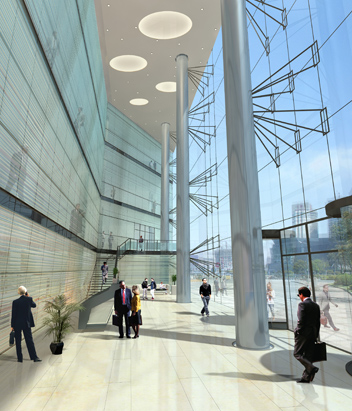 |
| |
|
|
| |
[ PROYECTO ] - ICBC BANK |
| |
|
|
|
| Project: |
ICBC bank Office |
| |
Theme: |
|
Interior Design / Bank |
| |
Location: |
|
North Bund, Shanghai, China |
| Client: |
|
ICBC Bank |
| |
| |
Date: |
|
March, 2011 |
| |
Interior Design: |
|
D[5]-Studio |
| |
Renders: |
|
D[5]-Studio |
| |
|
|
|
| |
|
|
|
|
 |
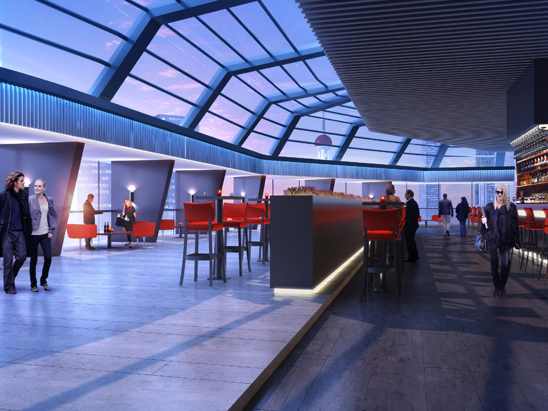 |
| |
|
|
| |
[ PROYECTO ] - SKY BAR |
| |
|
|
|
| Project: |
Sky Bar |
| |
Theme: |
|
Bar and Lounge |
| |
Location: |
|
North Bund, Shanghai, China |
| Client: |
|
ICBC Bank |
| |
| |
Date: |
|
March, 2011 |
| |
Architecture, Interior Design: |
|
D[5]-Studio |
| |
Renders: |
|
D[5]-Studio |
| |
|
|
|
| |
|
|
|
|
 |
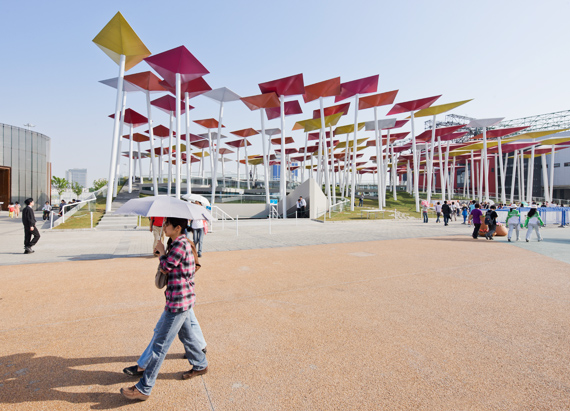 |
| |
|
|
| |
[ PROJECT ] - MEXICAN PAVILION 2010 |
| |
|
|
|
| Project: |
Mexican Pavilion 2010 |
| |
Theme: |
|
"Vivir Mejor" |
| |
Location: |
|
Shanghai, China |
| Total area: |
|
4,000 m2 |
| Construction area: |
|
3,500 m2 |
| |
Client: |
|
PROMEXICO |
| |
Date: |
|
2010 |
| |
Architecture, Interior, Landscape: |
|
Edgar O. Ramírez in collaboration with Juan Carlos Vidals, Moritz Melchert, Israel Alvarez, Mariana Tello |
| |
Site director: |
|
Edgar O. Ramírez in collaboration with Juan Carlos Vidals, Moritz Melchert, Israel Alvarez, Mariana Tello |
| |
Photography: |
|
Iwan Baan |
| |
|
|
|
| |
|
|
|
|
 |
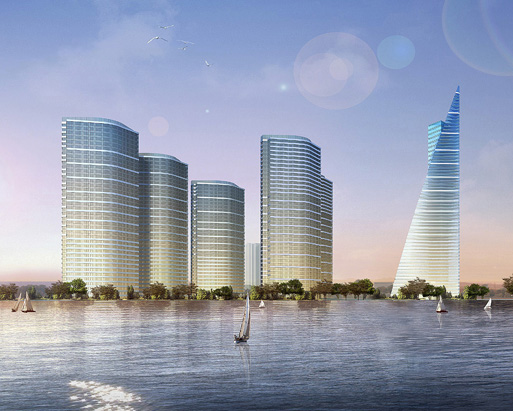 |
| |
|
|
| |
[ PROJECT ] - DALIAN (CHINA) MIXED USED |
| |
|
|
|
| Project: |
Mixed-used development |
| |
Location: |
|
Dalian, Liaoning Province, China |
| |
| Total area: |
|
300,000 m2 |
| Construction area: |
|
97,453 m2 |
| |
Client: |
|
Hines |
| |
Date: |
|
2008 |
| |
Architecture: |
|
Cristiano Casamatta in collaboration with Arquitectonica |
| |
Landscape: |
|
Hassel |
| |
Site director: |
|
Dalian LDI |
| |
|
|
|
| |
|
|
|
|
 |
 |
| |
|
|
| |
[ PROJECT ] - SHANGHAI HONGQIAO MIXED USE |
| |
|
|
|
| Project: |
Mixed use exhibition and retail |
| |
Location: |
|
Shanghai, China |
| |
| Total area: |
|
250,000 m2 |
| Construction area: |
|
160,000 m2 |
| |
Client: |
|
Kingwaii |
| |
Date: |
|
2009 |
| |
Architecture: |
|
Cristiano Casamatta in collaboration with Arquitectonica |
| |
|
|
|
|
 |
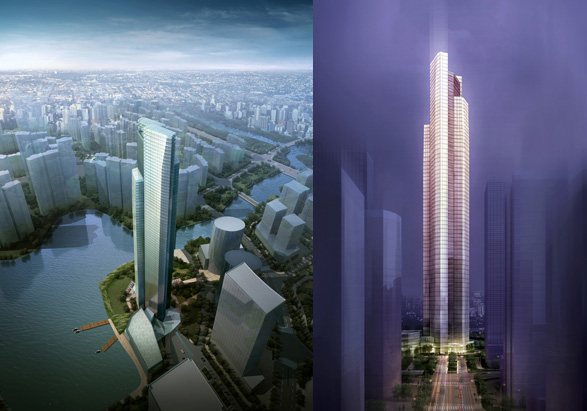 |
| |
|
|
| |
[ PROJECT ] - SHIMAO HOTEL TOWER SHAOXING |
| |
|
|
|
| Project: |
Hotel tower |
| |
Location: |
|
Shaoxin, Zhejiang Province, China |
| |
| Total area: |
|
143,100 m2 |
| Construction area: |
|
20,100 m2 |
| |
Client: |
|
F.C. |
| |
Date: |
|
2009 |
| |
Architecture: |
|
Cristiano Casamatta in collaboration with PTW |
| |
|
|
|
|
|
 |
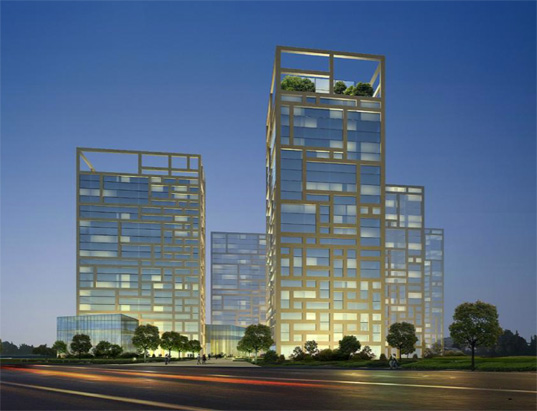 |
| |
|
|
| |
[ PROJECT ] - CCTV RESIDENTIAL TOWERS |
| |
|
|
|
| Project: |
Residential Towers in site close to CCTV |
| |
Location: |
|
Beijing, China |
| |
| Total area: |
|
190.000m2 |
| Construction area: |
|
110.000m2 |
| |
Client: |
|
Related New York |
| |
Date: |
|
2008 |
| |
Architecture, Interior, Landscape: |
|
Begonia de Andres in collaboration
with Arquitectonica |
| |
| Photography: |
|
Thomas Stemper |
| |
|
|
|
|
 |
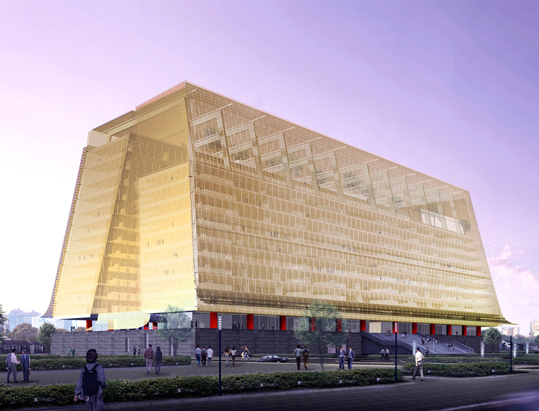 |
| |
|
|
| |
[ PROJECT ] - CENTRAL DEVELOPMENT BANK OF CHINA |
| |
|
|
|
| Project: |
Second Prize - Competition for the Central Development Bank of China (CDB- Funei 4-2) |
| |
Location: |
|
Beijing, China |
| |
| Total area: |
|
160.000m2 |
| |
Client: |
|
Bank of China |
| |
Date: |
|
2005 |
| |
Architecture,
Interior,
Landscape: |
|
Begonia de Andres in collaboration with Lamela Arquitectos |
| |
| Photography: |
|
Crystal |
| |
|
|
|
|
 |
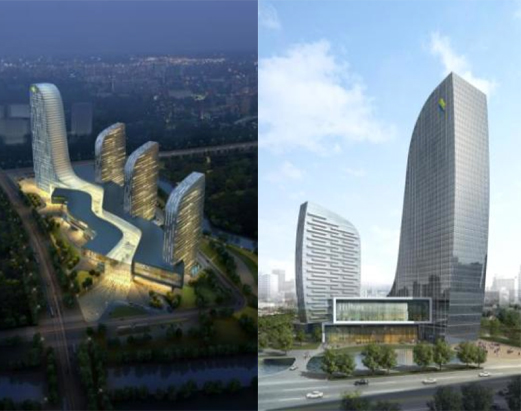 |
| |
|
|
| |
[ PROJECT ] - PARKLAND CITY |
| |
|
|
|
| Proyecto: |
Parkland City Wenzhou |
| |
Location: |
|
Wenzhou, China |
| |
| Área total: |
|
313.493m2 |
| Área de construcción: |
|
260.000m2 |
| |
Client: |
|
Parkland City |
| |
Date: |
|
2009 |
| |
Architecture, Landscape: |
|
Begonia de Andres in collaboration
with Arquitectonica |
| |
| Photography: |
|
Thomas Stemper |
| |
|
|
|
|
|
 |
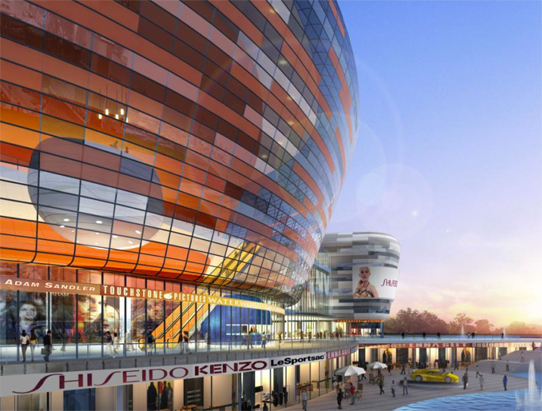 |
| |
|
|
| |
[ PROJECT ] - HAIYA MIX USE COMPLEX |
| |
|
|
|
| Project: |
Haiya mix use building: Hydro Walk Department Store, retail, theatre, and service apartment |
| |
Location: |
|
Senzhen, China |
| |
| Total area: |
|
257.000m2 |
| |
Client: |
|
Haiya |
| |
Date: |
|
2009 |
| |
Architecture, Interior, Landscape: |
|
Begonia de Andres in collaboration
with Aedas |
| |
| Photography: |
|
Thomas Stemper |
| |
|
|
|
|
 |
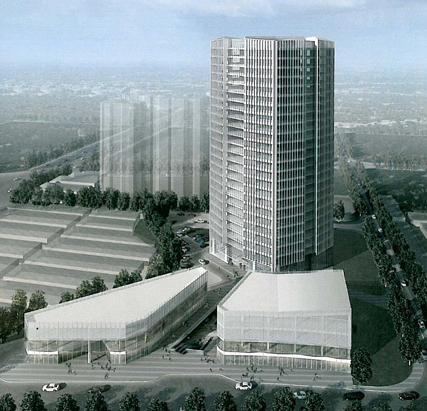 |
| |
|
|
| |
[ PROJECT ] - XINZHA RD TOWER |
| |
|
|
|
| Project: |
Xinzha Rd Torre de oficinas |
| |
Location: |
|
Shanghai, China |
| |
| Total area: |
|
90.000m2 |
| |
Client: |
|
Hutchinson Whampoa |
| |
Date: |
|
2007 |
| |
Architecture, Interior, Landscape: |
|
Begonia de Andres in collaboration
with Arquitectonica |
| |
| Photography: |
|
Bahui |
| |
|
|
|
|
|
|
|
|
|
|
|
|
 |
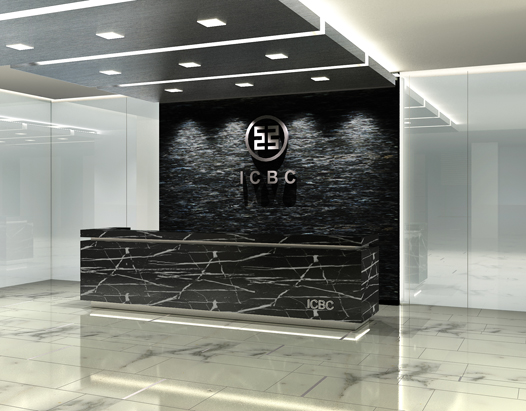 |
| |
|
|
| |
[ PROJECT ] - ICBC BANK |
| |
|
|
|
| Project: |
ICBC bank Headquarters Office in Lujiazui |
| |
Location: |
|
Shanghai, China |
| |
| Total area: |
|
1000m2 |
| |
Client: |
|
ICBC Bank |
| |
Date: |
|
2010 |
| |
Interior Design: |
|
D[5] Studio |
| Photography: |
|
D[5- Studio |
| |
|
|
|
|
|
 |
 |
| |
|
|
| |
[ PROJECT ] - MARTIN RESTAURANT |
| |
|
|
|
| Project: |
Renovation and Interior Design for a Heritage Villa in Xujiahui Park for a 3* Michelin restaurant |
| |
Location: |
|
Shanghai, China |
| |
| Total area: |
|
1000m2 |
| |
Client: |
|
Martin Berasategui |
| |
Date: |
|
2010 |
| |
Architecture, Interior, Landscape: |
|
D[5] Studio + Daniel Gumpert |
| Site director: |
|
Begonia de Andres+ Daniel Gumpert |
| Photography: |
|
Martin Berasategui |
| |
|
|
|
|
|
|
 |
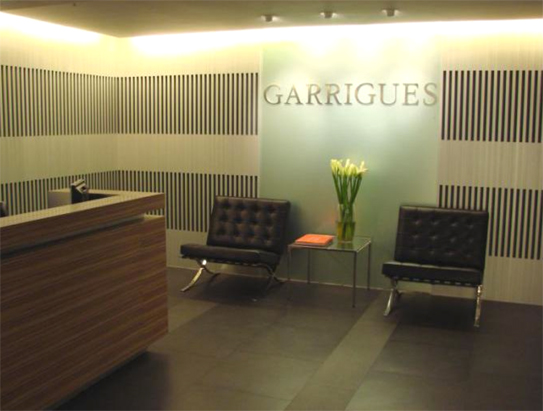 |
| |
|
|
| |
[ PROJECT ] - GARRUIGUES OFFICES |
| |
|
|
|
| Project: |
Interior Design. Corporate |
| |
Location: |
|
Shanghai, China |
| |
| Total area: |
|
400m2 |
| |
Client: |
|
Garrigues |
| |
Date: |
|
2007 |
| |
Interior design: |
|
D[5]-Studio + JL Lleo |
| Site director: |
|
D[5]-Studio + JL Lleo |
| Photography: |
|
Begonia de Andres |
| |
|
|
|
|
|
|